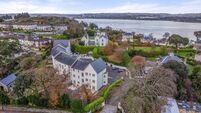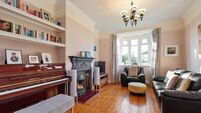Richmond Hill home with flipped living space is a first time buyer's dream at €295k

18 Goldsmith's Avenue, Richmond Hill
|
Richmond Hill, Cork City |
|
|---|---|
|
€295,000 |
|
|
Size |
54 sq m (581 sq ft |
|
Bedrooms |
2 |
|
Bathrooms |
1 |
|
BER |
B1 |
THE art of how to make a small and pokey home bigger, better, brighter and highly desirable is ably demonstrated by the owners of the property featured here.
When Lisa Monaghan bought No 18 Goldsmith’s Avenue on Richmond Hill back in 2016, it was a “cold, dark, damp place with lots of slugs in random places”.
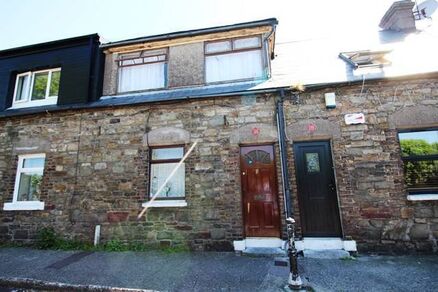
Today, it’s a smart and stylish two-bed, exactly the kind of property you’d like to buy if you were starting out and looking for a trendy townhouse, close to the city centre.
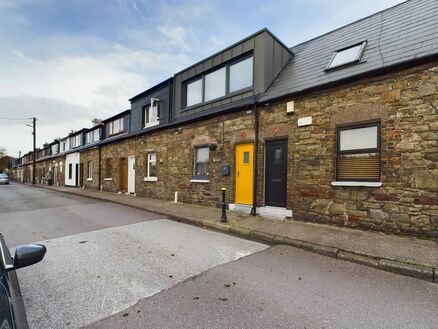
Right now, it’s all happening on MacCurtain Street, a lively spot favoured by Lisa and her partner Aaron Murphy, reachable in minutes from their home. It’s the most improved street in the city in recent years, attracting new eateries and hostelries and benefiting from public realm improvements too.
“When we bought the house originally, we didn’t intend to stay there too long. We bought it because it was one of the few affordable homes on the market. But we fell in love with the area and its convenience to the city. We could stroll into MacCurtain Street in no time,” Lisa says.
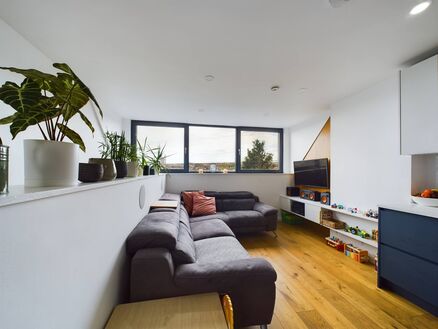
They had always planned to do some work to No 18 - it was “arguably” livable when they moved in – but in the end, they decided “to go the whole hog”. It helped that Lisa is an architectural technologist and had the skills to do her own drawings.
“Once we thought of flipping the accommodation, we knew that we’d be demolishing everything inside the four walls. We knew that if we did that, we would be staying on at No 18 ,” Lisa says.
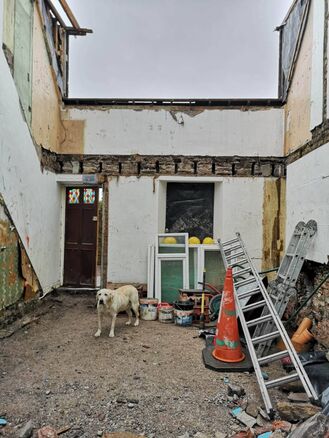
They weren’t exaggerating about going the whole hog, as is clear from the photograph above, featuring Ozzie the dog (RIP). They did demolish everything but the front wall. When they put the house back together again, the bedrooms were shifted downstairs and the main daytime accommodation – open plan kitchen/dining/living room - was overhead.
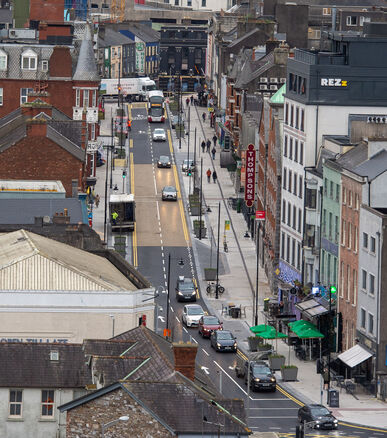
It’s what anyone who had the wherewithal to come up with a design that flipped the living would do on this avenue. Now, instead of looking across the road at an old stone wall by day, they’re above that wall, enjoying the tremendous cityscape – including Bells Field, popularised by the comedic TV series The Young Offenders - from a large upstairs window.
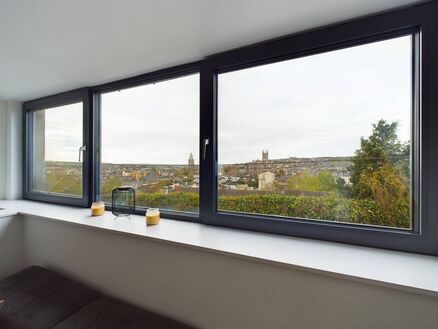
In a row of old and quaint stone-faced townhouses, No 18 is essentially a new build. The floor was dug up during the renovations and a sewer moved. A radon membrane was laid and the floor joists are fitted in a way that makes the building airtight.
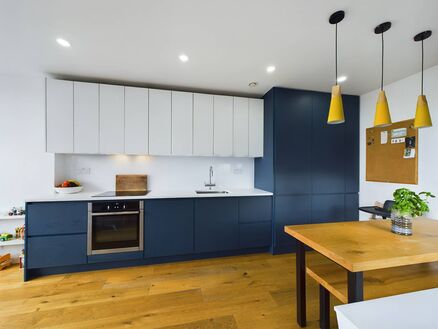
They did a blower door test when the work was done – it quantifies the amount of air leakage – and the result was very good. They also replaced the roof, installed glazed AluClad windows and a new combi boiler with hive heating controls. The result is a B1 energy rating, an excellent result for a home of its age, and good for buyers too as they can qualify for more favourable green mortgage rates.
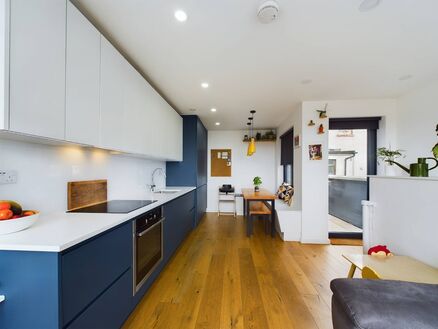
Lisa says it’s “a very toasty home” now.
It’s also a very attractive home, from the bright and inviting yellow front door and fashionable zinc dormer, to the petrol blue base kitchen units, to the oak engineered bedroom flooring, to the French-style window that opens from the dining area onto a terrace.
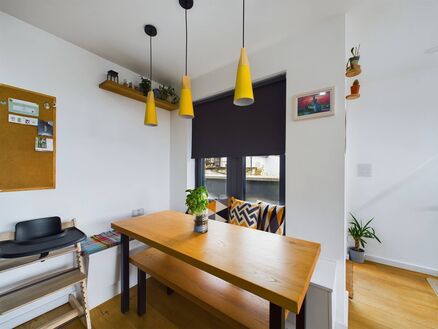
Yes, they even managed to fit in a terrace/balcony, prettied-up by cedar cladding, installed during lockdown. A door at the top of the stairs leads to the terrace.
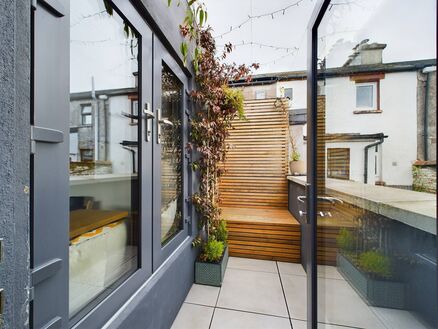
Underneath it is an outdoor shed, used for storage. There’s a small yard/patio area, accessed via double doors from the main bedroom.
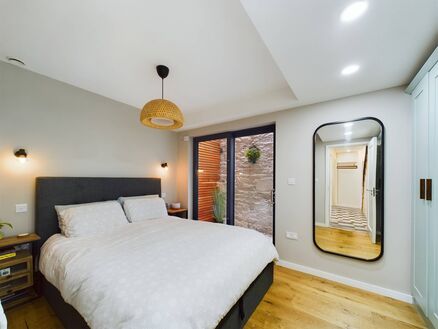
There’s nothing they didn’t think of when designing the house and every inch of its 54 sq m is used, even under the stairs, where there’s a cleverly concealed utility and even a clothes’ drying area with ventilation.
“We did build it to a very high standard and everything was very well thought out, as we didn’t plan on leaving it for a long time,” says Lisa.
Now however, with child No 2 on the way, the time has come.
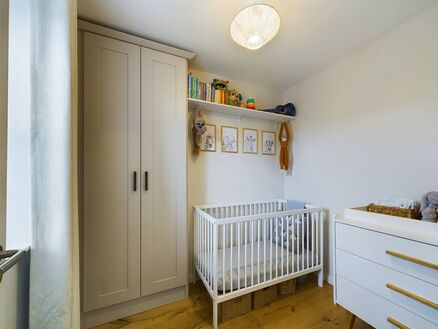
Suzanne Tyrrell of Cohalan Downing is selling No 18 and she says the house is “a stunning example of architectural ingenuity”.
“It’s the pinnacle of modern city living,” she adds.
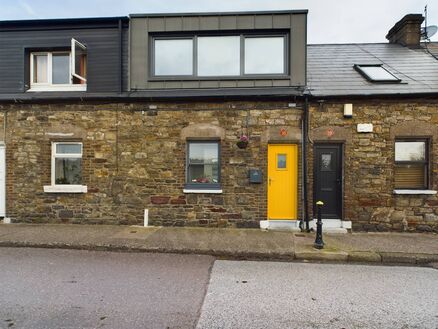
The guide price is €295,0000. Parking is by resident permit.
Perfect starter home for young professionals. Investors may also swoop as rents on the row look healthy. Houses are advertised online with a monthly rent of c€1,500.
